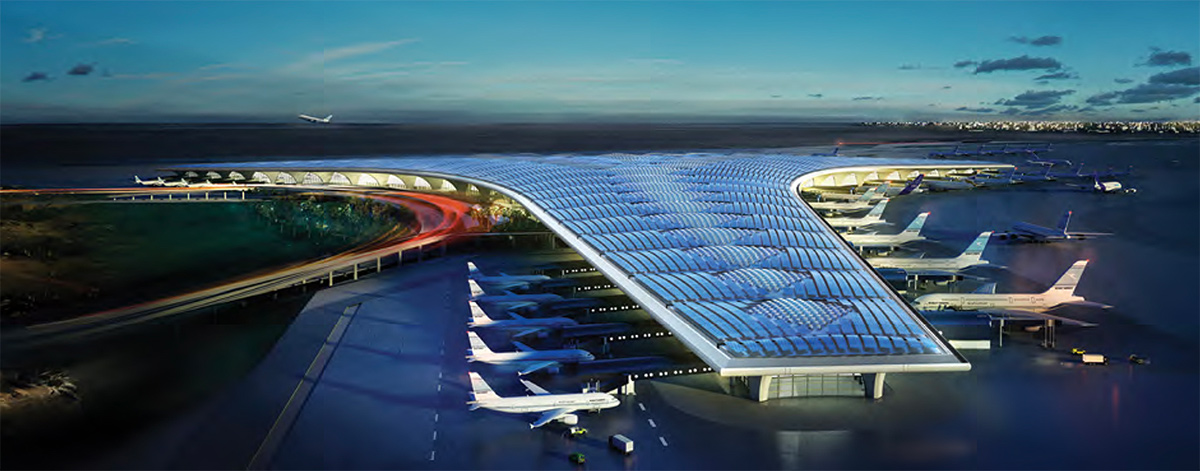Signed and confirmed for build in 2016, Limak Construction was awarded the tender for the construction of the Kuwait International Airport New Terminal building (KIA-T2). The project will significantly increase the airport’s current capacity with aims to accommodate up to 25 million passengers per year following its completion. Working alongside the award-winning architecture company Foster & Partners, Limak’s KIA-T2 project aims to be the world’s LEED GOLD building among passenger terminals, producing solar energy by combining the thermal properties of the concrete construction with roof-mounted solar panels. The building will also provide the highest level of comfort to passengers. Using an area of approximately 750,000 square meters available, unique features including glazed spans and a refreshing waterfall will create an unforgettable scene for all to see.

The new terminal building is the main element in the expansion plan of Kuwait International Airport. The terminal building package also includes the construction of a central power building, water tank building, security building, infrastructure tunnel and electrical substations.
The airport design consists of three floors and a basement. It is designed as a triangle having each side 1.2 km long. It will have a passenger entrance door that has a capacity to serve 21 Code F (A380) aircraft and 9 Code C (A320) aircraft. Through the Multiple Aircraft Ramp System (MARS), this order can be rearranged to serve 51 C code aircraft.
The primary structure consists of 90 pieces of precast concrete columns connected by posttensioning precast arches. These are supported by 39,800 composite steel and concrete cassettes that form the inner roof. The building was constructed with galvanized roofing and glass frontispiece, resistant to weather conditions. In addition, it will be explosion proof. The project consists of over 1 million cubic meters of concrete and over 150 thousand tons of structural steel. Designed by the award-winning worldwide known architecture firm Foster + Partners, Kuwait International Airport New Terminal Building will make Kuwait International Airport one of the world’s leading airports, as well as being a symbolic entrance gate for the country.
The tender is also qualified as the biggest tender won by Turkish contractors abroad in a single package.